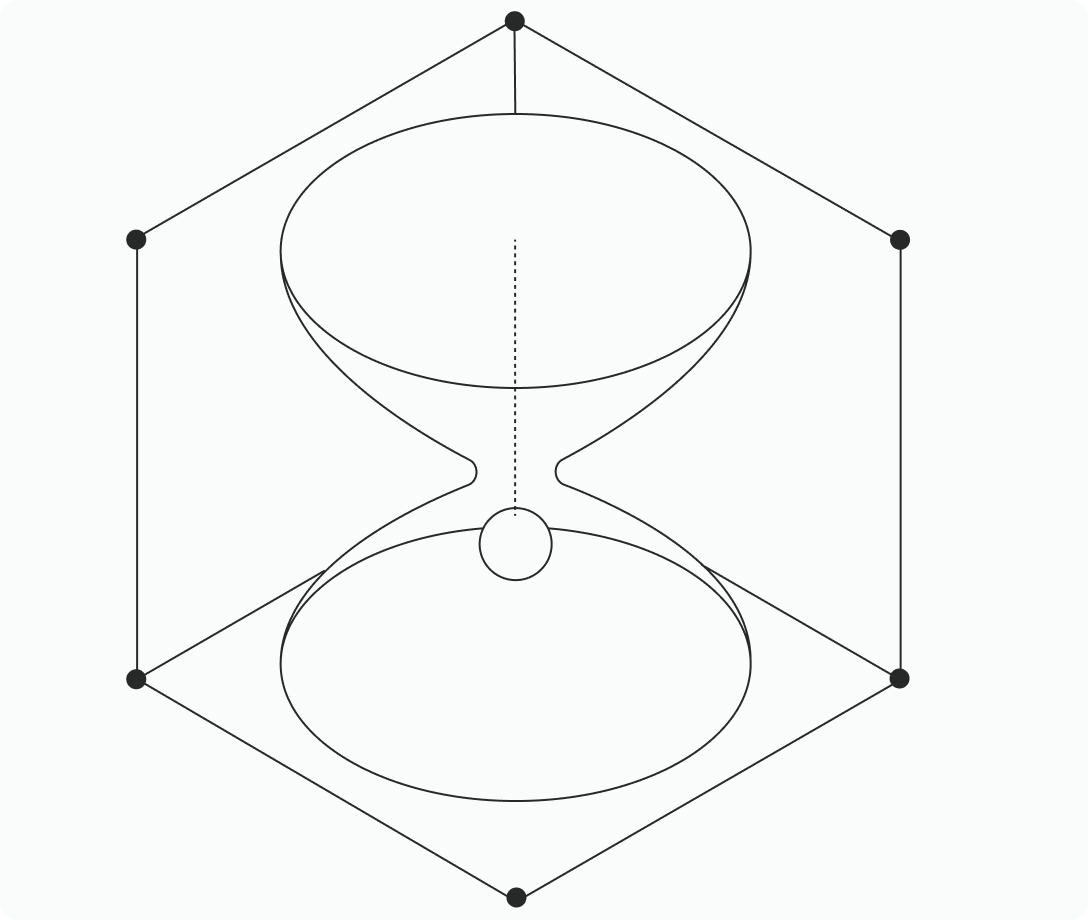boikova.com registration term has expired

How to register this domain
Domain Broker service
Rucenter team will negotiate the sale of a domain name with its registrant at the price offered by you and arrange a secure transaction.Registration of a similar domain
Use a convenient domain selection tool — a similar domain name can be available in one of 700+ top-level domains.Support team
Feel free to contact us if you need our help or advice on the services we provide.Whois service
Information about the age and validity term of a domain name and its registrant's contact details.


